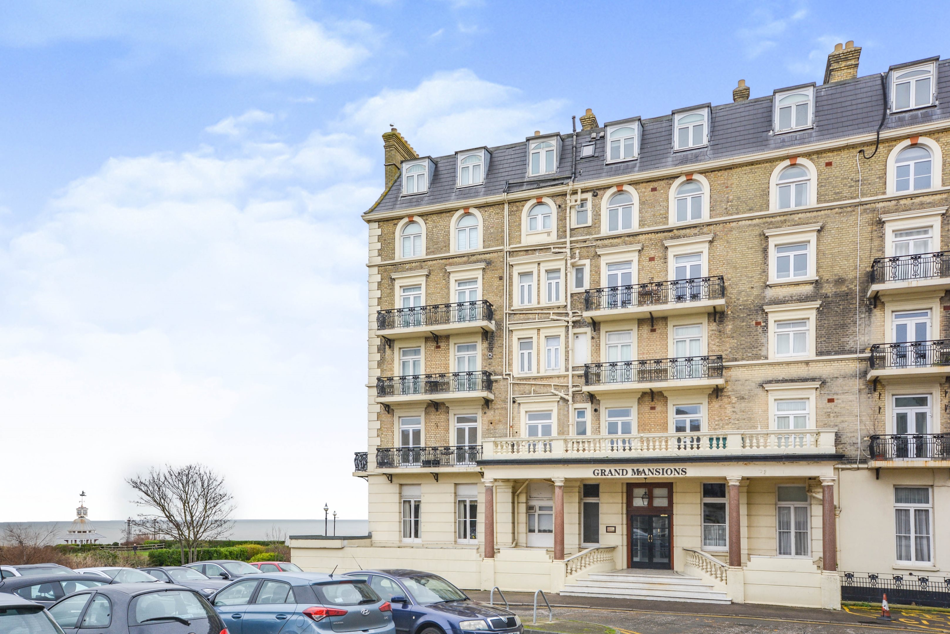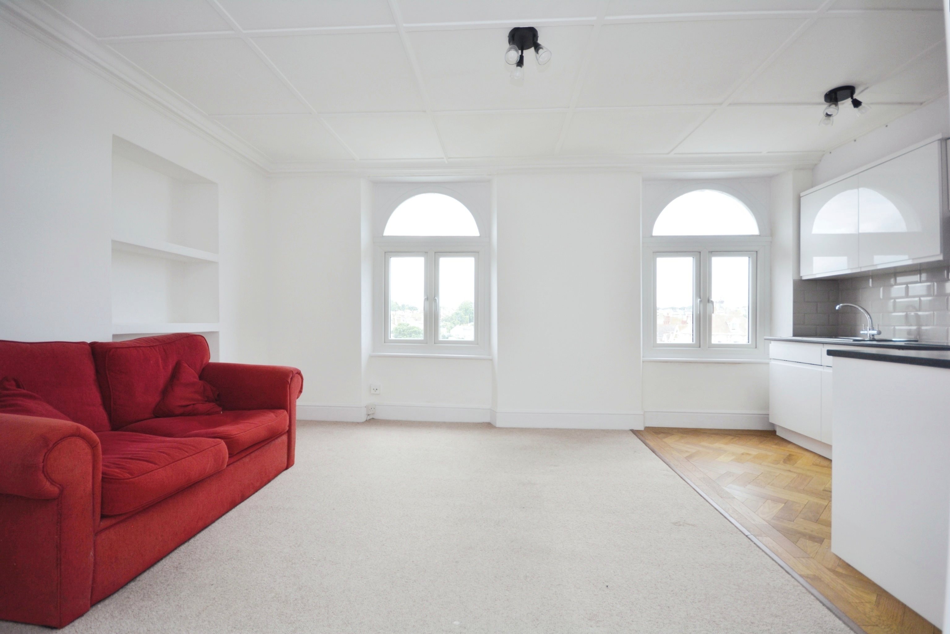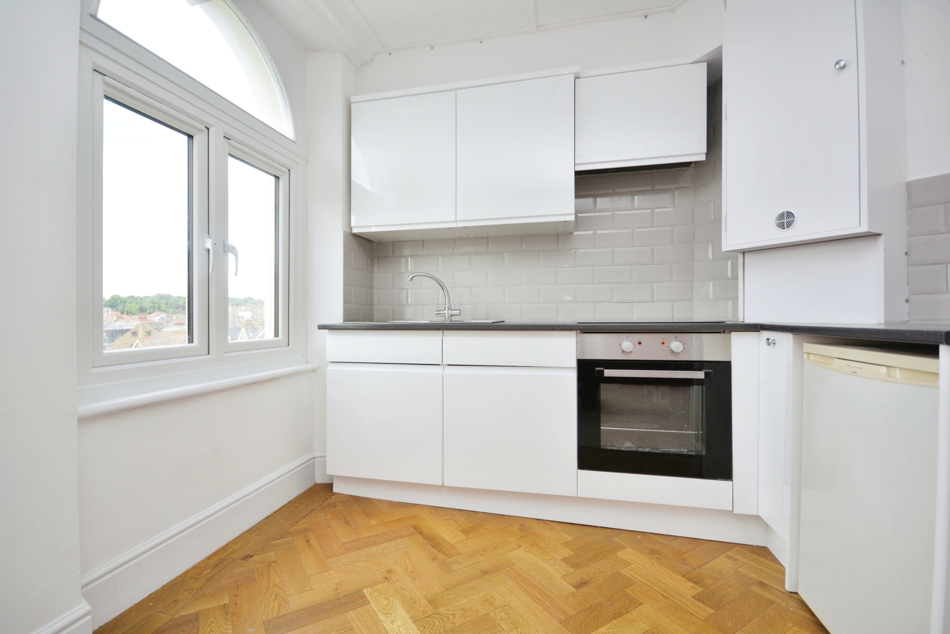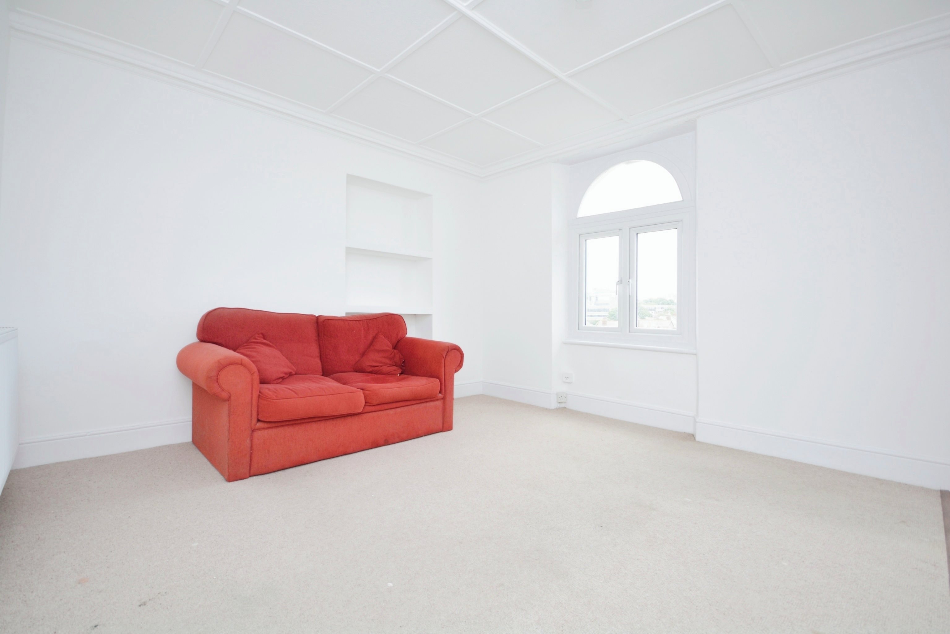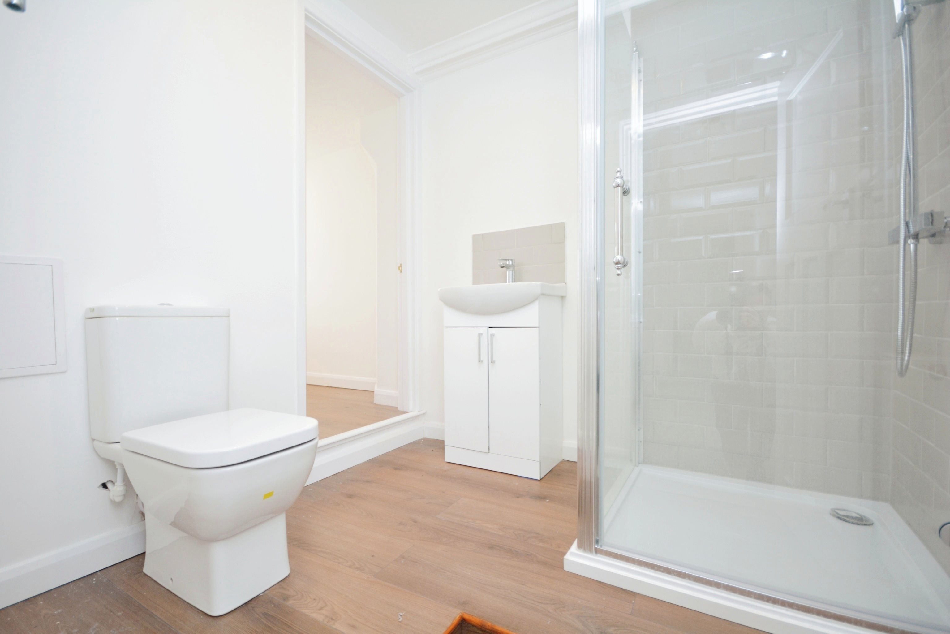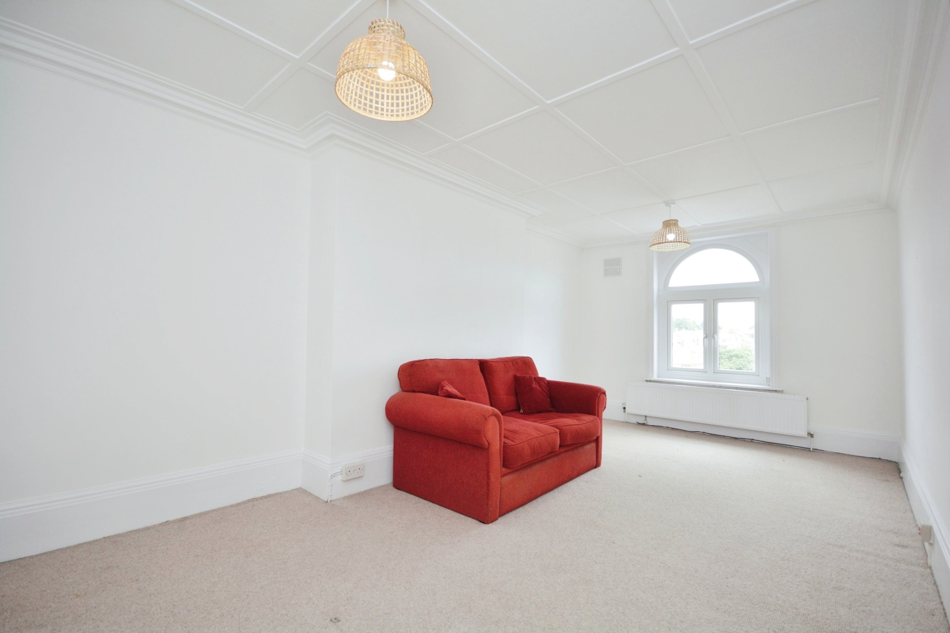Book a Viewing
Get in Touch!
Close
Queens Gardens, Broadstairs
1 Bed Not Applicable Apartment - for Sale, £220,000 - Ref:028928
Continue
Try Again
Broadstairs Sales
01843 600911
Open Wednesday 9.00am until 18.00,
Thursday 9.00am until 18.00.
Thursday 9.00am until 18.00.
Book a Viewing
Close
Queens Gardens, Broadstairs
1 Bed Not Applicable Apartment - for Sale, £220,000 - Ref:028928
Continue
Try Again
Broadstairs Sales
01843 600911
Open Wednesday 9.00am until 18.00,
Thursday 9.00am until 18.00.
Thursday 9.00am until 18.00.
Mortgage Calculator
Close
Broadstairs Sales
01843 600911
Open Wednesday 9.00am until 18.00,
Thursday 9.00am until 18.00.
Thursday 9.00am until 18.00.
