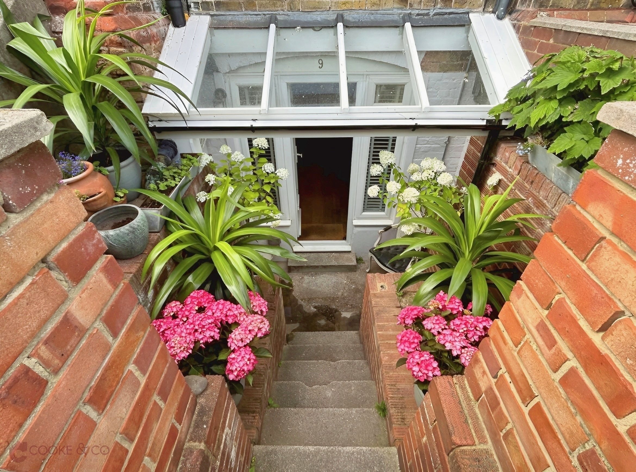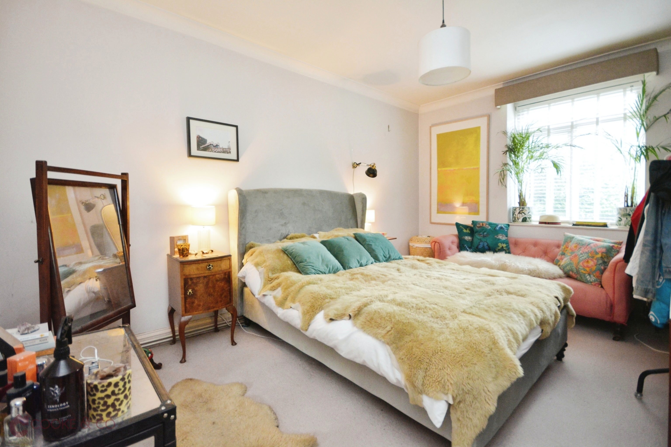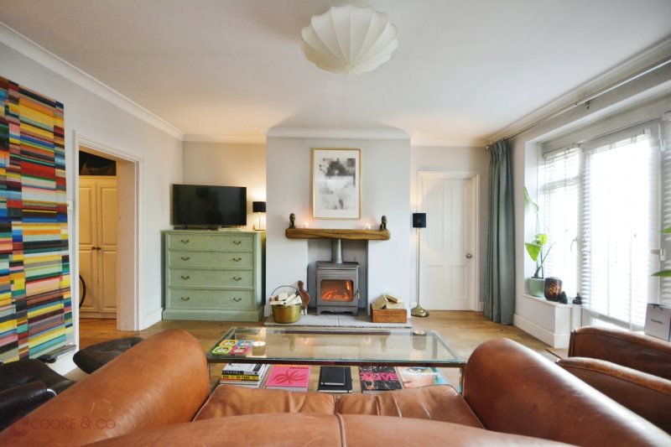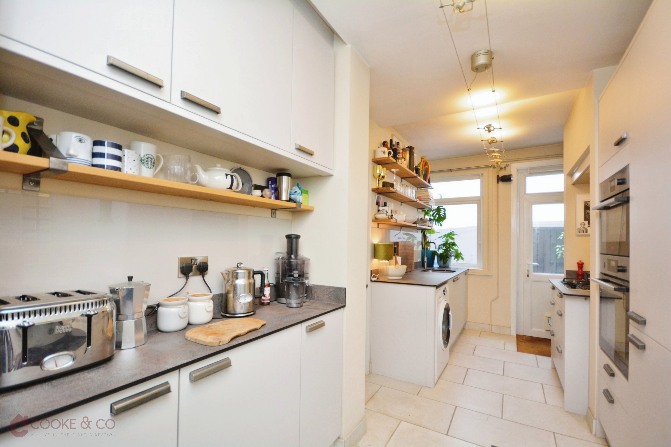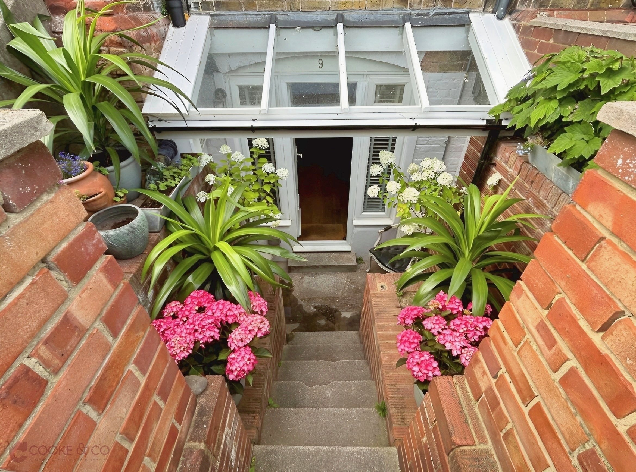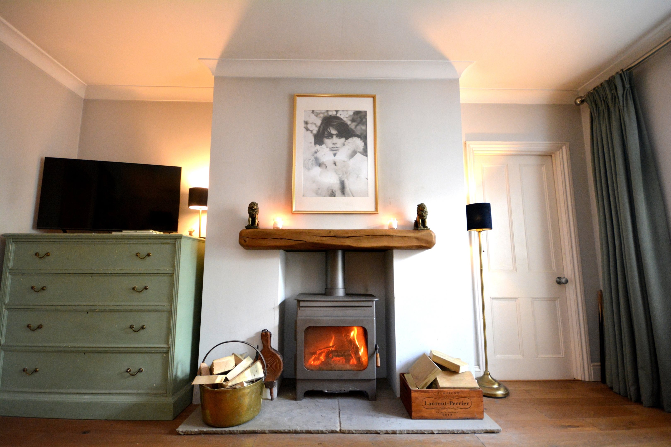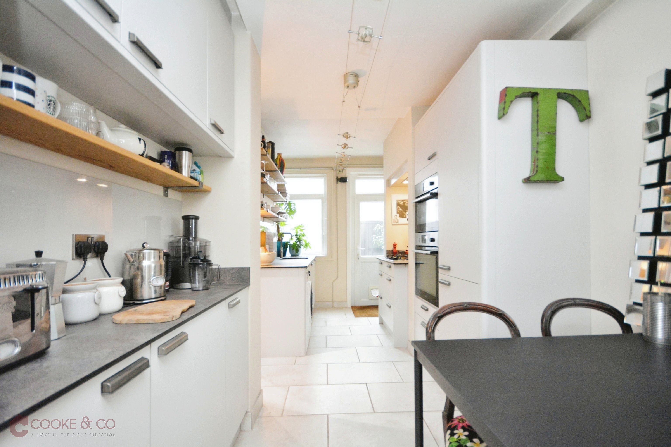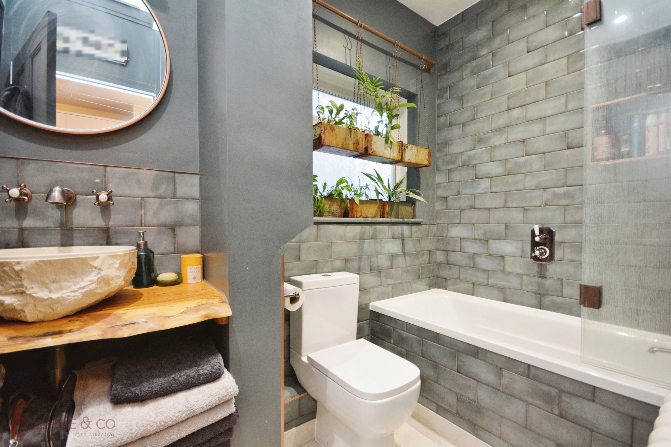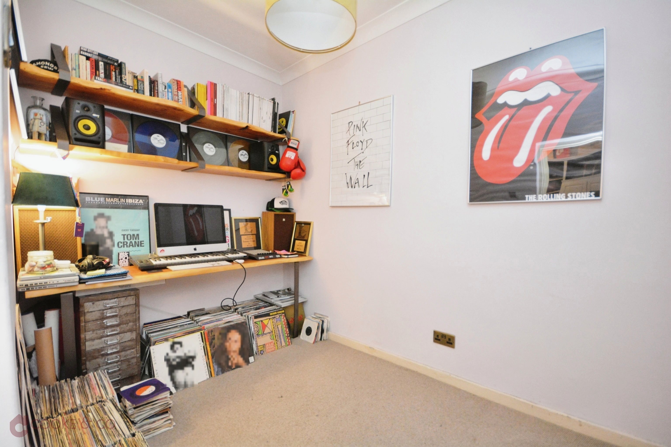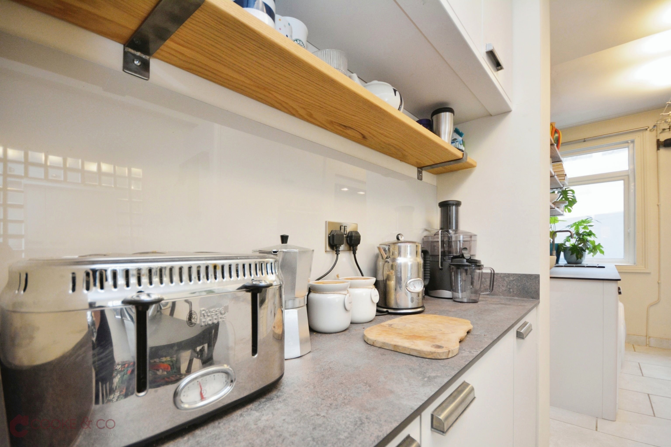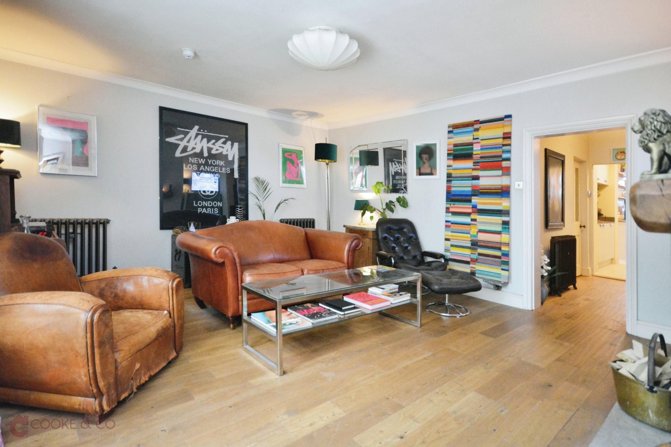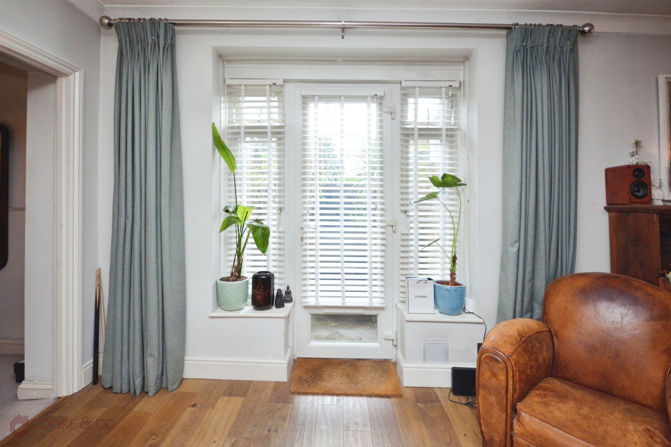Book a Viewing
Get in Touch!
Close
High Street, Ramsgate
1 Bed Not Applicable Apartment - for Sale, £180,000 - Ref:028905
Continue
Try Again
Ramsgate Sales
01843 851322
Open Thursday 9.00am until 18.00,
Friday 9.00am until 18.00
Friday 9.00am until 18.00
Book a Viewing
Close
High Street, Ramsgate
1 Bed Not Applicable Apartment - for Sale, £180,000 - Ref:028905
Continue
Try Again
Ramsgate Sales
01843 851322
Open Thursday 9.00am until 18.00,
Friday 9.00am until 18.00
Friday 9.00am until 18.00
Mortgage Calculator
Close
Ramsgate Sales
01843 851322
Open Thursday 9.00am until 18.00,
Friday 9.00am until 18.00
Friday 9.00am until 18.00
